

NEW STAGE
FOR SALE
Check our current offer
Thu. 11 am – 6 pm
Fri. 10 am – 6 pm
Sat. 10 am – 3 pm
ABOUT THE PROJECT
A TOWN WITHIN THE CITY
KEY ADVANTAGES
- attractive green areas nearby (Jeziorko Czerniakowskie, the Vistula meander)
- convenient transport connections (Trasa Siekierkowska thoroughfare, tram along Gagarina St., 300 m to bus terminus)
- extensive infrastructure of the Mokotów district: Sadyba Best Mall, schools, preschools
- public recreational area with water reservoir, an outdoor gym
- friendly urban space with numerous service outlets
- original sporty-style design of common areas
- modern solutions, such as solar panels, smart building system
NEW AREA UNVEILED
EXCELLENT LOCATION
PLACE WITH PERSONALITY
GREEN PROJECT CARD
The Mokotów Sportowy project complies with the requirements of the Green Project Card as it has a wide range of features that ensure comfort of living and care for the environment. Find out more about the Green Card.
WITH BOTH RESIDENTS AND ENVIRONMENT IN MIND
A wide range of features on the estate are there to improve the living comfort of its residents, while numerous green solutions are to have a positive environmental impact. These are:
VISIT OUR SALES OFFICE
Why is it worth visiting us?
CALL AND ARRANGE A MEETING
We are here to answer every question
- 22 351 66 33
-
Sales Office Address
ul. Antoniewska 6, Warszawa
Find directions -
Mon. – Wed. 10 am – 6 pm
Thu. 11 am – 6 pm
Fri. 10 am – 6 pm
Sat. 10 am – 3 pm
Meet our advisors
They'll give you a detailed offer

MORTGAGE LOANS
Looking for a loan?
Take advantage of our expertise and support in obtaining finance for your apartment or commercial space. Check out our loan brokerage services.

FIT-OUT PACKAGES
Together we will create your space
Take advantage of our expertise and services to fit-out your turn-key apartment. Check out our range of fit-out packages.
Strona domd.pl może wyświetlać się nieprawidłowo
Używasz przeglądarki, która nie jest aktualna, w związku z czym strona domd.pl może wyświetlać się nieprawidłowo. Otwórz stronę w innej przeglądarce. Jeśli potrzebujesz pobrać i zainstalować wspieraną przegladarkę, linki znajdziesz tutaj:
Pamiętaj, że oprócz wyświetlania prawidłowo treści, aktualna przeglądarka zadba o Twoje bezpieczeństwo w sieci.

.png?width=620&height=394&ext=.png)
.png?width=620&height=394&ext=.png)





















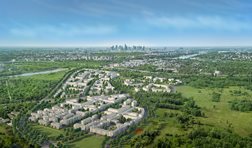
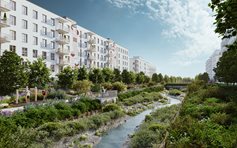
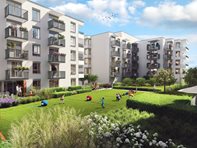
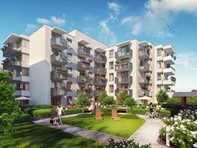
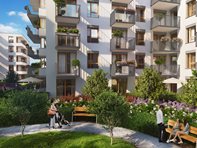
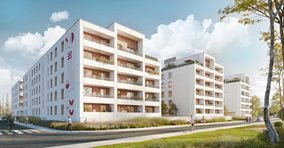
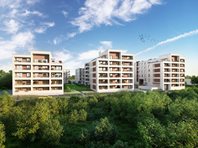
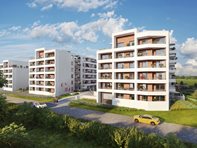
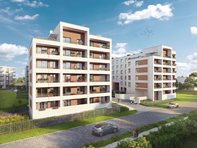
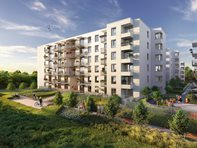
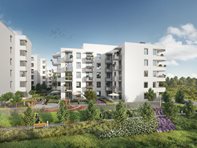
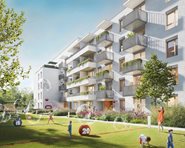
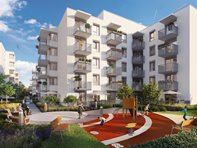
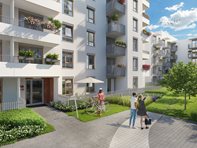
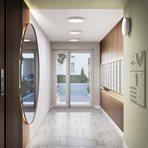
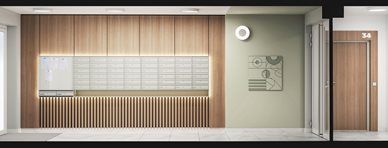
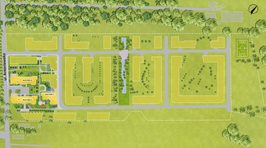
.png?width=620&height=394&ext=.png)
-800_m_7_12_620x530_odbicie.png?width=620&height=530&ext=.png)








_Listopad_14-photoshop-iga-www_m_1_03_276x160.png?width=276&height=160&ext=.png)









