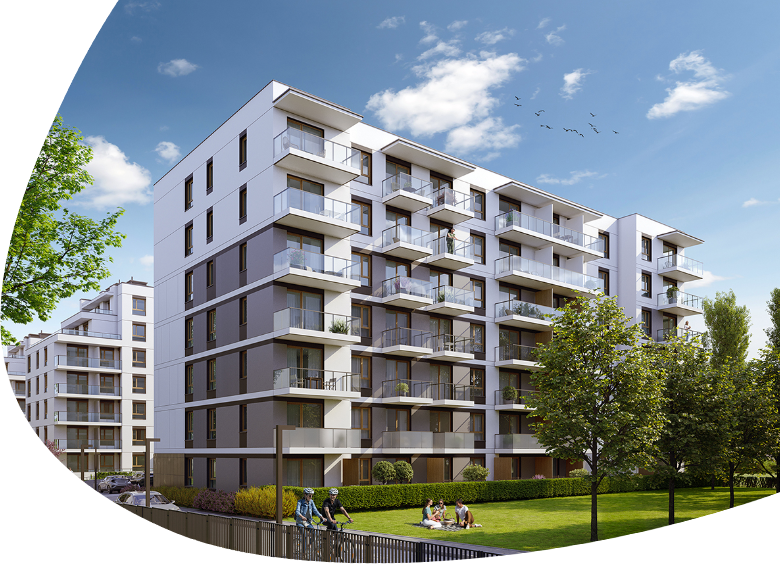

NEW STAGE
IN SALE
Check our current offer
Thu. 11 am – 6 pm
Fri. 10 am – 6 pm
Sat. 10 am – 3 pm
ABOUT THE PROJECT
Live your life to the fullest!
KEY ADVANTAGES
- Green courtyards with playgrounds and a community garden
- Functional, mostly 2- and 3-room apartments
- Modern solutions, such as smart building, solar panels
- Close proximity to the business centre in the Służewiec district and Warsaw Chopin Airport
- The Galeria Mokotów mall and an extensive array of shops and services in the neighbourhood
- Convenient connections - close to Marynarska street and Puławska street thoroughfares, the ring-road, bus terminus and railway station
PERFECT LOCATION
MODERN ARCHITECTURE
UNIQUE ATMOSPHERE
WITH BOTH RESIDENTS AND ENVIRONMENT IN MIND
A wide range of features on the estate are there to improve the comfort of its residents, while the numerous green solutions are to have positive environmental impact. These are:
Green Project Charter
New stage of Bokserska 71 Project complies with the requirements of the Green Project Charter as it has a wide range of features that ensure comfort of living and caring for the environment. Learn more about our Green Charter.
VISIT OUR SALES OFFICE
Why is it worth visiting us?
CALL AND ARRANGE A MEETING
We are here to answer every question
- 22 351 66 33
-
Sales Office Address
ul. Aignera 6b
Find directions -
Mon. – Wed. 10 am – 6 pm
Thu. 11 am – 6 pm
Fri. 10 am – 6 pm
Sat. 10 am – 3 pm
Meet our advisors
They'll give you a detailed offer

MORTGAGE LOANS
Looking for a loan?
Take advantage of our expertise and support in obtaining finance for your apartment or commercial space. Check out our loan brokerage services.

FIT-OUT PACKAGES
Together we will create your space
Take advantage of our expertise and services to fit-out your turn-key apartment. Check out our range of fit-out packages.
Strona domd.pl może wyświetlać się nieprawidłowo
Używasz przeglądarki, która nie jest aktualna, w związku z czym strona domd.pl może wyświetlać się nieprawidłowo. Otwórz stronę w innej przeglądarce. Jeśli potrzebujesz pobrać i zainstalować wspieraną przegladarkę, linki znajdziesz tutaj:
Pamiętaj, że oprócz wyświetlania prawidłowo treści, aktualna przeglądarka zadba o Twoje bezpieczeństwo w sieci.














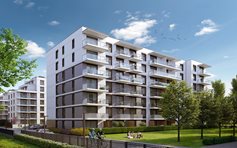
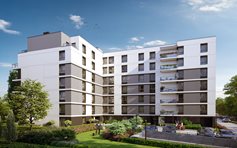
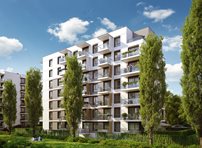
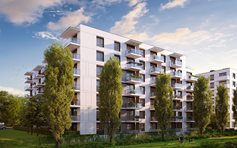
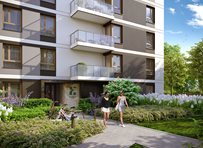
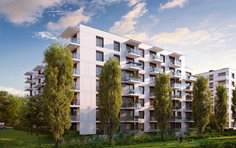
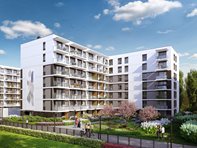
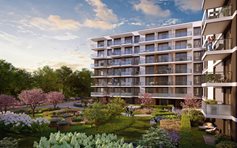
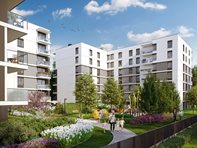
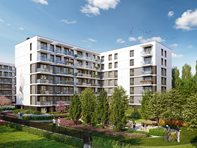
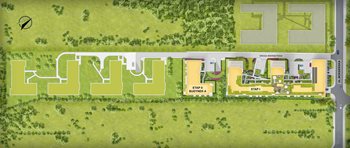




_Listopad_14-photoshop-iga-www_m_1_03_276x160.png?width=276&height=160&ext=.png)












