

FLATS FROM
12 800 PLN/SQM
MOVE IN THIS YEAR
Check our current offer
Thu. 11 am – 6 pm
Fri. 10 am – 6 pm
Sat. 10 am – 3 pm
ABOUT THE PROJECT
COMFORT EVERY DAY
KEY ADVANTAGES
- quick access to the city centre and exit outside of the town (Aleje Jerozolimskie, ring road)
- close to popular commercial malls (Reduta, Blue City, Factory Ursus)
- quiet and green Stare Włochy in the neighbourhood
- modernistic architecture of the project and environment friendly & smart building solutions
- differentiated floor areas and functional layouts of apartments
NEIGHBOURHOOD FULL OF AMENITIES
MODERNISTIC ARCHITECTURE
FUNCTIONAL LAYOUTS
GREEN PROJECT CARD
Osiedle Przy Alejach project complies with the requirements of the Green Project Card as it has a wide range of features ensuring comfort of living and care for the environment. Find out more about the Green Card.
WITH BOTH RESIDENTS AND ENVIRONMENT IN MIND
A wide range of features on the estate are there to improve the living comfort of its residents, while numerous green solutions are to have a positive environmental impact. These are:
VISIT OUR SALES OFFICE
Why is it worth visiting us?
CALL AND ARRANGE A MEETING
We are here to answer every question
- 22 351 66 33
-
Sales Office Address
Al. Jerozolimskie 190, Warszawa
Find directions -
Mon. – Wed. 10 am – 6 pm
Thu. 11 am – 6 pm
Fri. 10 am – 6 pm
Sat. 10 am – 3 pm
Meet our advisors
They'll give you a detailed offer

MORTGAGE LOANS
Looking for a loan?
Take advantage of our expertise and support in obtaining finance for your apartment or commercial space. Check out our loan brokerage services.

FIT-OUT PACKAGES
Together we will create your space
Take advantage of our expertise and services to fit-out your turn-key apartment. Check out our range of fit-out packages.
Strona domd.pl może wyświetlać się nieprawidłowo
Używasz przeglądarki, która nie jest aktualna, w związku z czym strona domd.pl może wyświetlać się nieprawidłowo. Otwórz stronę w innej przeglądarce. Jeśli potrzebujesz pobrać i zainstalować wspieraną przegladarkę, linki znajdziesz tutaj:
Pamiętaj, że oprócz wyświetlania prawidłowo treści, aktualna przeglądarka zadba o Twoje bezpieczeństwo w sieci.
























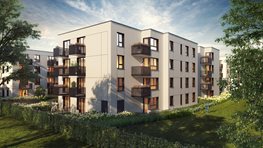
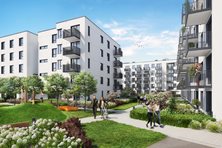
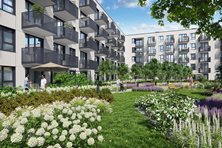
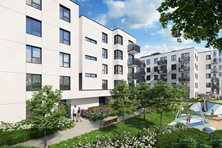
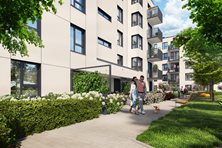
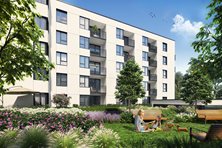
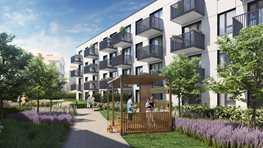
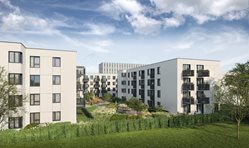
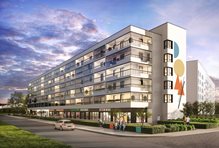
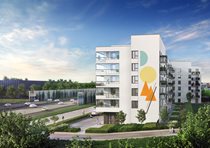
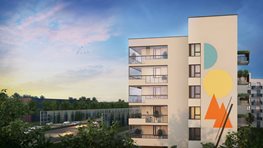
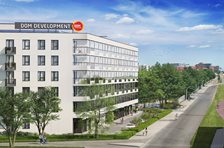
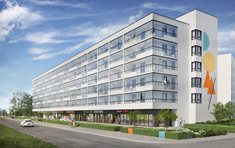
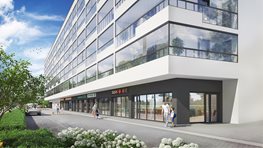
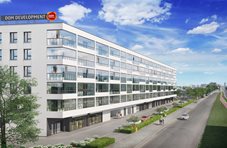
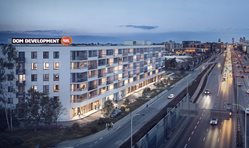
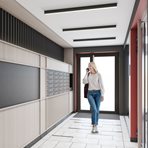
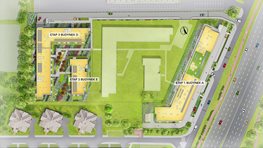
.png?width=610&height=543&ext=.png&ext=.png)


.png?width=620&height=394&ext=.png)


_Listopad_14-photoshop-iga-www_m_1_03_276x160.png?width=276&height=160&ext=.png)









