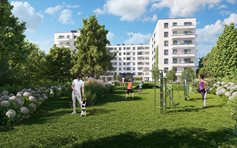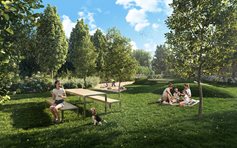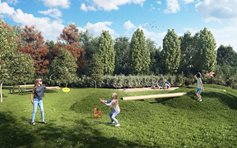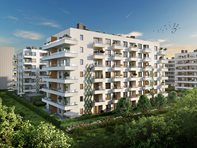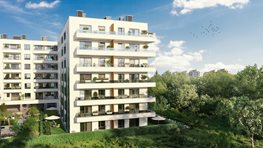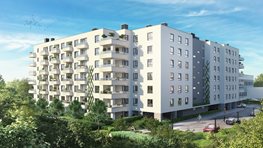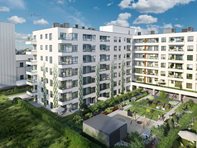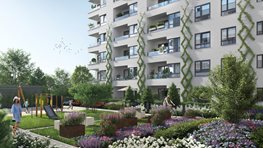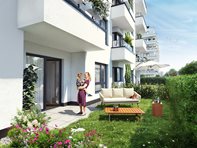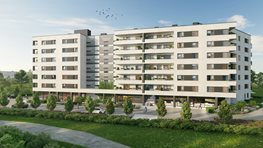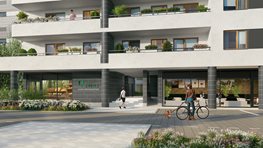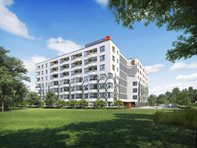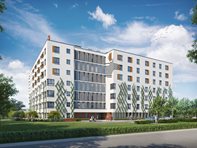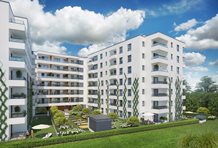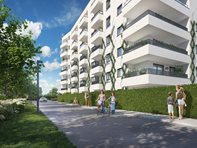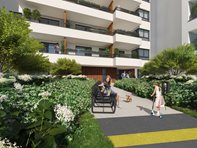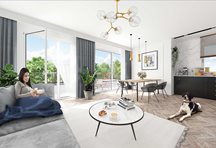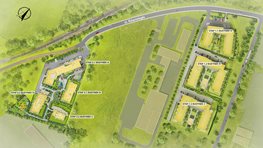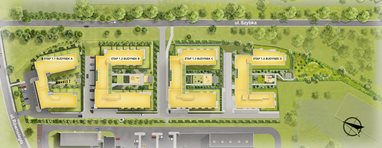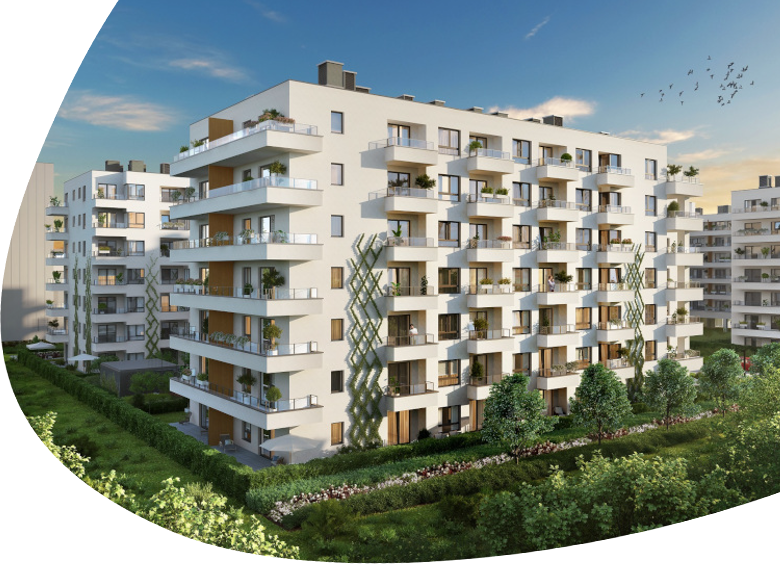
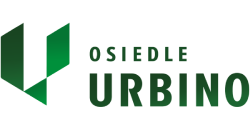
NEW STAGE
FLAT PRICES
FROM 12 900 PLN/SQM
Check our current offer
Thu. 11 am – 6 pm
Fri. 10 am – 6 pm
Sat. 10 am – 3 pm
ABOUT THE PROJECT
LA DOLCE VITA, THE SWEET LIFE
The Urbino project is aimed at lovers of an urban lifestyle who value the combination of being close to the city centre while living in cosy, green surroundings.
LA DOLCE VITA, THE SWEET LIFE
- comfortable green common areas
- functional apartment layouts plus balconies, terraces and gardens
- quick access to the city centre (along Jerozolimskie avenue) and fast exit from the city (via the southern Warsaw ring road)
- close to Atrium Reduta and Blue City shopping centres with a wide range of shops and service outlets
- attractive green stretches in the neighbourhood, including at Park Szczęśliwicki and Park ze Stawami Cietrzewia
EXCELLENT LOCATION
- quick commute to the city centre along Jerozolimskie avenue or via Grójecka street,
- easy access to the southern Warsaw ring road which provides a convenient exit from the city,
- 5 minutes by car to Atrium Reduta and Blue City shopping centres and 10 minutes by car to Janki shopping centre and IKEA,
- proximity of key transport hubs such as (Western Railway Station and Chopin Airport) which ensure a convenient journey to many places.
BENEFITS OF THE NEIGHBOURHOOD
ARCHITECTURE WITH PERSONALITY
OTHER AMENITIES
- a green courtyard with a playground equipped with seating places and a chess tabley
- outdoor bicycle stands with a repair station and a parking area for scooters
- a parcel-pick-up-stationy
- security guards for the building and access to the courtyard for residents only
FUNCTIONAL APARTMENTS
VISIT OUR SALES OFFICE
Why is it worth visiting us?
CALL AND ARRANGE A MEETING
We are here to answer every question
- 22 351 66 71
-
Sales Office Address
ul. Równoległa 16, Warszawa
Find directions -
Mon. – Wed. 10 am – 6 pm
Thu. 11 am – 6 pm
Fri. 10 am – 6 pm
Sat. 10 am – 3 pm
Meet our advisors
They'll give you a detailed offer

MORTGAGE LOANS
Looking for a loan?
Take advantage of our expertise and support in obtaining finance for your apartment or commercial space. Check out our loan brokerage services.

FIT-OUT PACKAGES
Together we will create your space
Take advantage of our expertise and services to fit-out your turn-key apartment. Check out our range of fit-out packages.
Strona domd.pl może wyświetlać się nieprawidłowo
Używasz przeglądarki, która nie jest aktualna, w związku z czym strona domd.pl może wyświetlać się nieprawidłowo. Otwórz stronę w innej przeglądarce. Jeśli potrzebujesz pobrać i zainstalować wspieraną przegladarkę, linki znajdziesz tutaj:
Pamiętaj, że oprócz wyświetlania prawidłowo treści, aktualna przeglądarka zadba o Twoje bezpieczeństwo w sieci.





















