
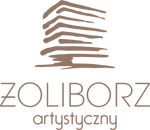
LAST AVAILABLE
FLATS
Check our current offer
Thu. 11 am – 6 pm
Fri. 10 am – 6 pm
Sat. 10 am – 3 pm
ABOUT THE PROJECT
ŻOLIBORZ ARTYSTYCZNY IS BACK!
Żoliborz Artystyczny is a place created to enjoy and surprise people.
ŻOLIBORZ ARTYSTYCZNY IS BACK!
- Located in the heart of Żoliborz, close to the city centre and the main routes of Warsaw
- the artistic nature of the estate is emphasized by numerous neon installations and thematic sculptures related to Żoliborz
- modern, elegant and timeless architecture
- functional apartments in a full range of sizes with large balconies, loggias and terraces
- unique common areas (courtyards, playgrounds, recreation areas) full of varied greenery
- close proximity to educational institutions with excellent reputations
- Żoliborz cafés, clubs and restaurants – places to meet friends and arrange business lunches
HISTORY OF ŻOLIBORZ ARTYSTYCZNY
EXCELLENT LOCATION
- a few minutes’ drive to the city centre
- proximity to Westfield Arkadia Shopping Centre
- numerous green areas in the neighbourhood, such as Fort Bema and Lasek na Kole
- a private medical centre in the area
BENEFITS OF THE NEIGHBOURHOOD
SYNERGY OF ARCHITECTURE AND ART
A DIVERSE RANGE OF HOUSING
All units in the project feature an above-standard ceiling height, which means more visual and functional space. Take a look at our offer and choose an apartment of your dreams in Osiedle Żoliborz Artystyczny.
VISIT OUR SALES OFFICE
Why is it worth visiting us?
CALL AND ARRANGE A MEETING
We are here to answer every question
- 22 351 66 77
-
Sales Office Address
ul. Ludwiki 4a, Warszawa
Find directions -
Mon. – Wed. 10 am – 6 pm
Thu. 11 am – 6 pm
Fri. 10 am – 6 pm
Sat. 10 am – 3 pm
Meet our advisors
They'll give you a detailed offer

MORTGAGE LOANS
Looking for a loan?
Take advantage of our expertise and support in obtaining finance for your apartment or commercial space. Check out our loan brokerage services.

FIT-OUT PACKAGES
Together we will create your space
Take advantage of our expertise and services to fit-out your turn-key apartment. Check out our range of fit-out packages.
Strona domd.pl może wyświetlać się nieprawidłowo
Używasz przeglądarki, która nie jest aktualna, w związku z czym strona domd.pl może wyświetlać się nieprawidłowo. Otwórz stronę w innej przeglądarce. Jeśli potrzebujesz pobrać i zainstalować wspieraną przegladarkę, linki znajdziesz tutaj:
Pamiętaj, że oprócz wyświetlania prawidłowo treści, aktualna przeglądarka zadba o Twoje bezpieczeństwo w sieci.



_Grudzien_10_m_7_01_780x565.png?width=780&height=565&ext=.png)
































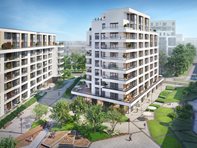



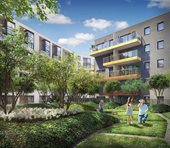


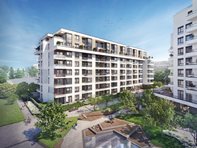
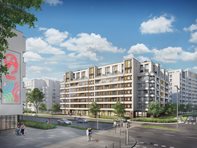
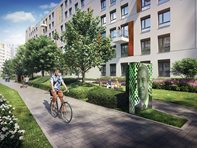


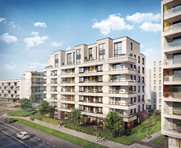







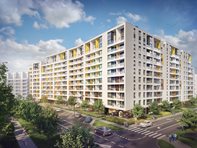
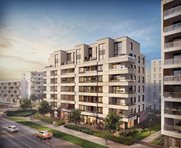





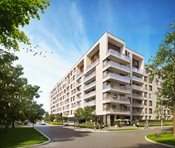
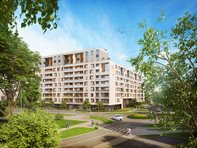

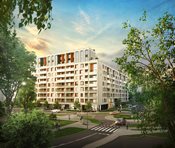



_Listopad_1_m_24_01_760x-20565.png?width=780&height=565&ext=.png)





















