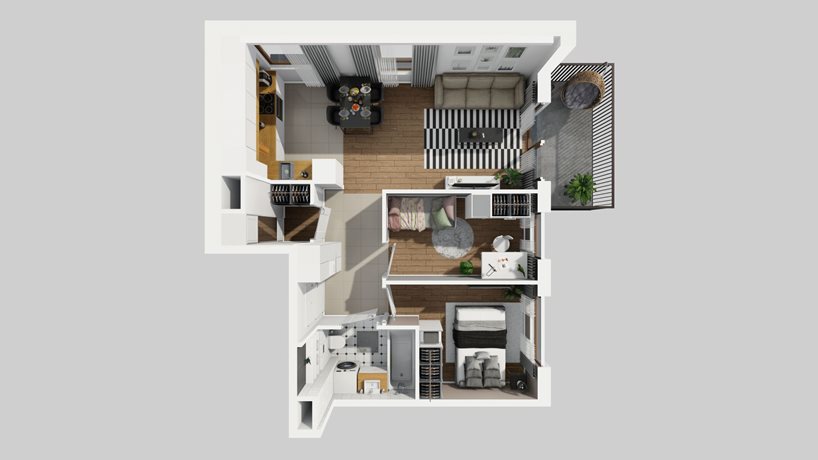-
52.29 m2
-
3 rooms+annexe
-
Floor 1
PERFECT COMBINATION
_m_8_07_494x316.png?width=494&height=316&ext=.png)
Discover the Harmonia Mokotów project – a housing estate combining proximity to the city centre and nature! Fantastic location makes moving around the city effortless, ensures easy access to an extensive variety of shops and services in the area, and relaxation areas in nature.
Learn more about the project
FIT-OUT PACKAGES
Take advantage of our expertise and services to fit-out your turn-key apartment. Check out our range of fit-out packages.
Learn moreestate plan
similar apartments
VISIT OUR SALES OFFICE
Why is it worth visiting us?
CALL AND ARRANGE A MEETING
We are here to answer every question
- 22 351 66 33
-
Sales Office Address
ul. Antoniewska 6, Warszawa
Find directions -
Mon. – Wed. 10 am – 6 pm
Thu. 11 am – 6 pm
Fri. 10 am – 6 pm
Sat. 10 am – 3 pm
Meet our advisors
They'll give you a detailed offer

MORTGAGE LOANS
Looking for a loan?
Take advantage of our expertise and support in obtaining finance for your apartment or commercial space. Check out our loan brokerage services.
Strona domd.pl może wyświetlać się nieprawidłowo
Używasz przeglądarki, która nie jest aktualna, w związku z czym strona domd.pl może wyświetlać się nieprawidłowo. Otwórz stronę w innej przeglądarce. Jeśli potrzebujesz pobrać i zainstalować wspieraną przegladarkę, linki znajdziesz tutaj:
Pamiętaj, że oprócz wyświetlania prawidłowo treści, aktualna przeglądarka zadba o Twoje bezpieczeństwo w sieci.




































