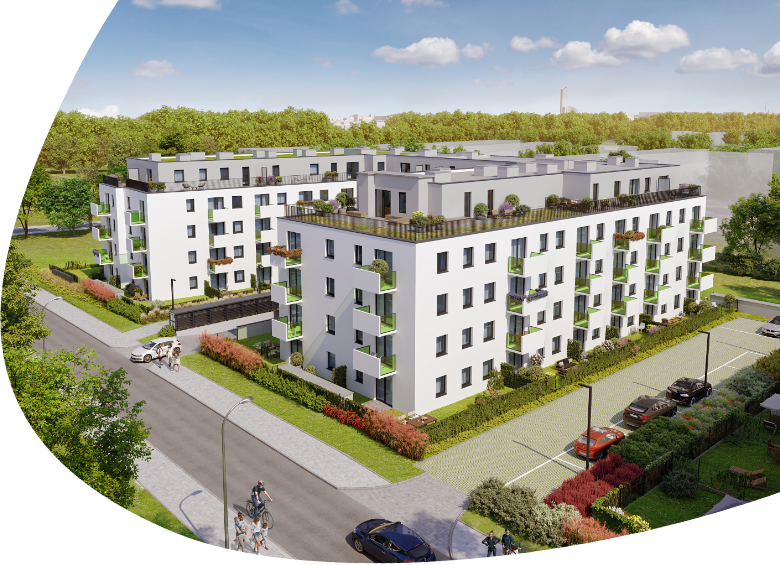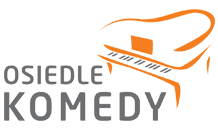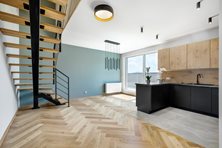.png?width=780&height=565&ext=.png)

READY FLATS
IN JAGODNO
Check our current offer
Tue. 11 am – 6 pm
Wed. - Fri. 10 am – 6 pm
Sat. 10 am – 3 pm
ABOUT THE PROJECT
SECLUDED PART OF THE TOWN FOR EVERYBODY
SECLUDED PART OF THE TOWN FOR EVERYBODY
- attractive investment for people valuing closeness of nature and quick connection with the city centre (20 min. by car)
- close to the eastern ring road and A4 highway
- numerous bike lanes
- variety of apartments, most of them with 2- and 3-rooms
- green courtyard with carefully designed plants and small architectural items
- school & kindergarten complex planned in the neighbourhood
Green Project Charter
Osiedle Komedy project complies with the requirements of the Green Project Charter as it has a wide range of features that ensure comfort of living and caring for the environment. Learn more about our Green Charter.
LOCATION FULL OF OPPORTUNITIES
- thanks to the eastern ring road, it is connected excellently with other parts of the town
- municipal transportation ensures comfort of relocation also for persons without cars
- modernized Buforowa street has two traffic lanes, bus lane and bike lanes
ADVANTAGES OF THE ENVIRONMENT
HARMONIOUS ARCHITECTURE
We anticipated recreational places for children and adults by designing an outdoor fitness space, coworking/playroom zone and playground with an activity path.
COMFORTABLE APARTMENTS
The flats offered include both one- and four-room apartments, however family two- and three-room apartments will dominate. You will find the one which is the perfect one for you.
VISIT OUR SALES OFFICE
Why is it worth visiting us?
CALL AND ARRANGE A MEETING
We are here to answer every question
- 71 757 28 29
-
Sales office address
ul. Międzyleska 6c Wrocław
Find directions -
Mon. 10 am – 6 pm
Tue. 11 am – 6 pm
Wed. - Fri. 10 am – 6 pm
Sat. 10 am – 3 pm
Meet our advisors
They'll give you a detailed offer

MORTGAGE LOANS
Looking for a loan?
Take advantage of our expertise and support in obtaining finance for your apartment or commercial space. Check out our loan brokerage services.

FIT-OUT PACKAGES
Together we will create your space
Take advantage of our expertise and services to fit-out your turn-key apartment. Check out our range of fit-out packages.
Strona domd.pl może wyświetlać się nieprawidłowo
Używasz przeglądarki, która nie jest aktualna, w związku z czym strona domd.pl może wyświetlać się nieprawidłowo. Otwórz stronę w innej przeglądarce. Jeśli potrzebujesz pobrać i zainstalować wspieraną przegladarkę, linki znajdziesz tutaj:
Pamiętaj, że oprócz wyświetlania prawidłowo treści, aktualna przeglądarka zadba o Twoje bezpieczeństwo w sieci.
















































































-min_m_7_12_620x394_lewa.png?width=620&height=394&ext=.png)






