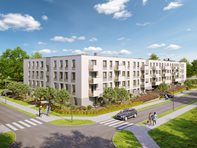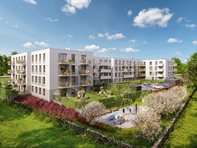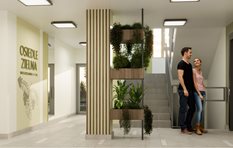

FLATS FROM
9 900 PLN/SQM
Check our current offer
Tue. 11 am – 6 pm
Wed. - Fri. 10 am – 6 pm
Sat. 10 am – 3 pm
ABOUT THE PROJECT
YOUR GREEN PLACE
Proximity of nature combined with easy transportation and numerous educational facilities make Osiedle Zielna an ideal place for families with children.
EXCELLENT LOCATION
Both drivers and persons preferring public transportation will reach any place in Wrocław from the estate without any problems.
close to everywhere
- Psie Pole Market Square – 8-minute walk
- Bus stop – 8-minute walk
- Primary School No. 6 – 3-minute walk
- Columbus Public Kindergarten – 2-minute walk
- Korona Shopping Center – 10-minute drive
- Psie Pole railway station – 4-minute drive
- Embankments along the Widawa River – 10-minute walk
Jana III Sobieskiego Avenue – 5-minute drive
Driving times based on Google Maps as of Wednesday, 12:00 PM
Completion dates
Stage 4.1 - building A - Q1 2026
Stage 4.2 - building A, B - Q4 2026
GREEN PROJECT CARD
Osiedle Zielna project complies with the requirements of the Green Project Card as it has a wide range of features ensuring comfort of living and care for the environment. Find out more about the Green Card.
VISIT OUR SALES OFFICE
Why is it worth visiting us?
CALL AND ARRANGE A MEETING
We are here to answer every question
- 71 757 28 23
-
Sales office address
ul. Gorlicka 57, Wrocław, Psie Pole
Find directions -
Mon. 10 am – 6 pm
Tue. 11 am – 6 pm
Wed. - Fri. 10 am – 6 pm
Sat. 10 am – 3 pm
Meet our advisors
They'll give you a detailed offer

MORTGAGE LOANS
Looking for a loan?
Take advantage of our expertise and support in obtaining finance for your apartment or commercial space. Check out our loan brokerage services.

FIT-OUT PACKAGES
Together we will create your space
Take advantage of our expertise and services to fit-out your turn-key apartment. Check out our range of fit-out packages.
Strona domd.pl może wyświetlać się nieprawidłowo
Używasz przeglądarki, która nie jest aktualna, w związku z czym strona domd.pl może wyświetlać się nieprawidłowo. Otwórz stronę w innej przeglądarce. Jeśli potrzebujesz pobrać i zainstalować wspieraną przegladarkę, linki znajdziesz tutaj:
Pamiętaj, że oprócz wyświetlania prawidłowo treści, aktualna przeglądarka zadba o Twoje bezpieczeństwo w sieci.


.png?width=620&height=394&ext=.png)



_1.png?width=620&height=394&ext=.png)
.png?width=620&height=394&ext=.png)


















