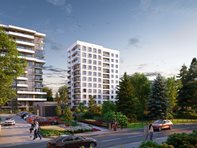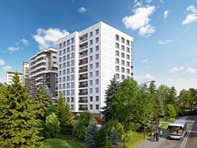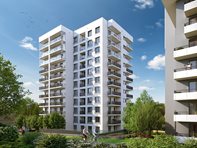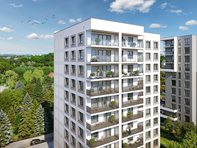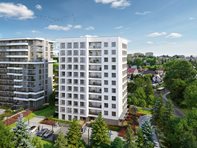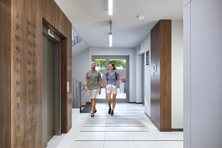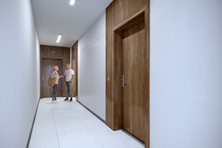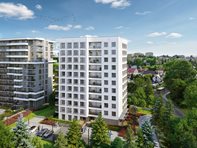
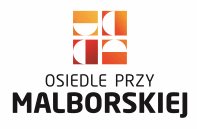
NEW STAGE
FLATS PRICES
FROM 14 900 PLN/SQM
Check our current offer
Wed. 11.00 am – 6.00 pm
Thu. - Fri. 10.00 am – 6.00 pm
Sat. 10.00 am – 3.00 pm
ABOUT THE PROJECT
GREEN CITYSCAPES
KEY ADVANTAGES
- quiet neighbourhood with low small-scale buildings and Park Duchacki nearby
- efficient access to the city centre and A4 highway
- convenient access to the other districts thanks to the many bus and tram lines
- close to Bonarka Shopping Centres with cinema and with a wide range of shops and service outlets
- comfortable apartments in a full range of sizes with spaciuos balconies
- stunning view from the upper floors
- spokojna okolica z niską zabudową i sąsiedztwem Parku Duchackiego
- sprawny dojazd autem do centrum i autostrady A4
- doskonała komunikacja z resztą miasta dzięki licznym liniom autobusowym i tramwajowym
- bliskość CH Bonarka z kinem i bogatą ofertą sklepów i usług
- komfortowe mieszkania o zróżnicowanych metrażach z przestronnymi balkonami
- atrakcyjny widok na okolicę z wyższych pięter
EXCELLENT LOCATION
- efficient access to the city centre thanks to the II ring road and Matecznego Roundabout,
- proximity of the A4 highway, allowing easy exit from the town,
- approx. 2 km to Kraków Płaszów Railway Station,
- 3-minute drive to Bonarka Shopping Centre,
- Duchacki Park in the immediate neighbourhood, Kraka Barrow close to it.
ADVANTAGES OF THE SURROUNDINGS
WITH COMFORT IN MIND
A wide range of elements on the estate are there to improve the living comfort of its residents. These are:
LOW-KEY ELEGANCE
FUNCTIONAL APARTMENTS
VISIT OUR SALES OFFICE
Why is it worth visiting us?
CALL AND ARRANGE A MEETING
We are here to answer every question
- 12 312 37 15
-
Sales Office Address
ul. Wadowicka 3A (biuro na parterze), Kraków
Find directions -
Mon. - Tue. 10.00 am – 6.00 pm
Wed. 11.00 am – 6.00 pm
Thu. - Fri. 10.00 am – 6.00 pm
Sat. 10.00 am – 3.00 pm
Meet our advisors
They'll give you a detailed offer

MORTGAGE LOANS
Looking for a loan?
Take advantage of our expertise and support in obtaining finance for your apartment or commercial space. Check out our loan brokerage services.
Strona domd.pl może wyświetlać się nieprawidłowo
Używasz przeglądarki, która nie jest aktualna, w związku z czym strona domd.pl może wyświetlać się nieprawidłowo. Otwórz stronę w innej przeglądarce. Jeśli potrzebujesz pobrać i zainstalować wspieraną przegladarkę, linki znajdziesz tutaj:
Pamiętaj, że oprócz wyświetlania prawidłowo treści, aktualna przeglądarka zadba o Twoje bezpieczeństwo w sieci.


























